
Pathology Building and Chapel
| Category: RPA Historical Walking Tour |
| Stop: 5 |
| Location: Off John Hopkins Drive |
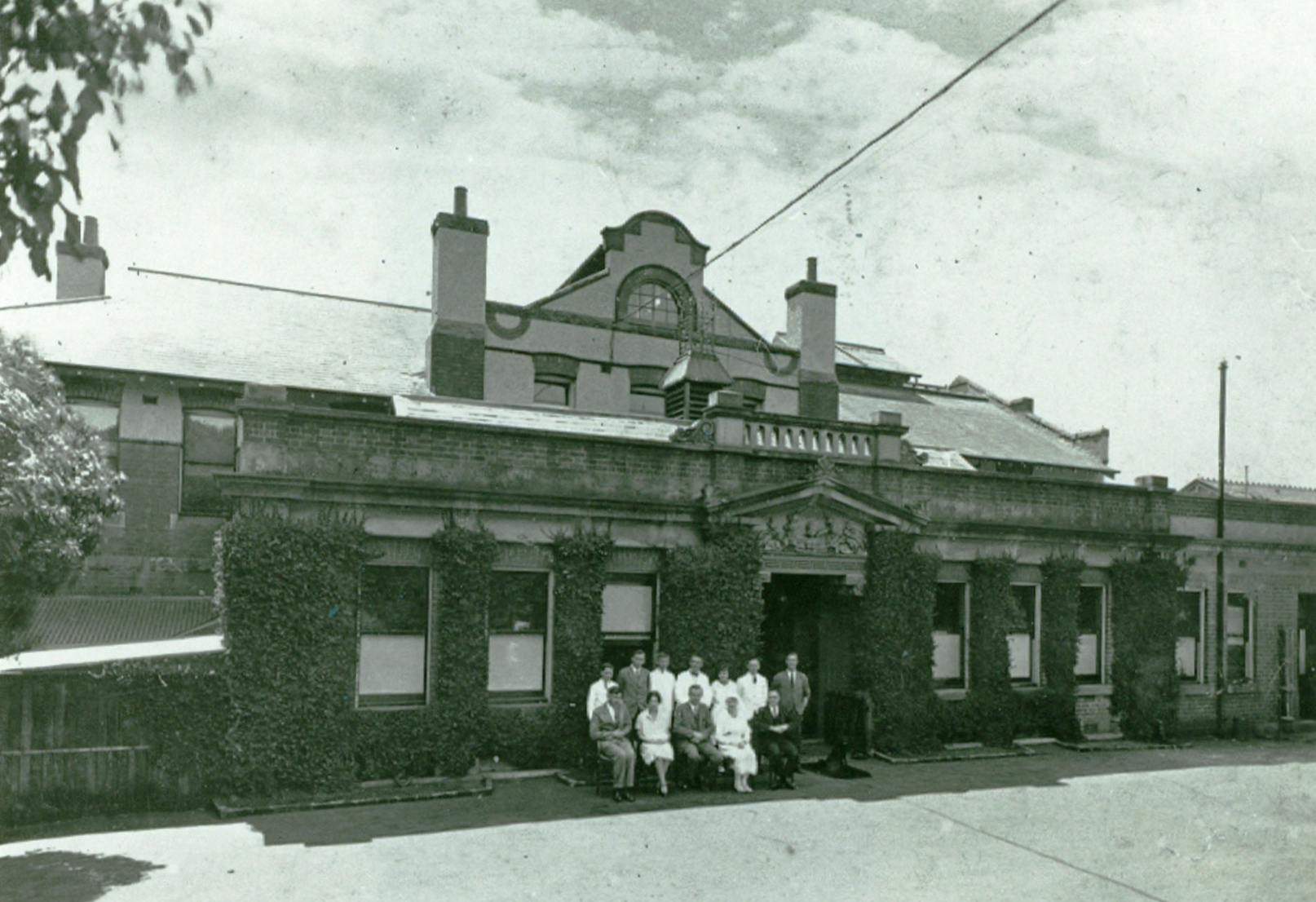
The first structure to be completed on the new hospital grounds, the Mortuary and Pathology Building was constructed in 1880 and purposefully located at the rear of the hospital discreetly hidden behind trees and shrubs out of concern it could 'offend the eye'. Above the front door was a stone plaque carefully carved by a Mr Appleby which read ‘In caelo quies’, which is Latin for ‘there is rest in heaven’.
The first pathologist at Prince Alfred Hospital, Dr W. C. Wilkinson, was appointed in 1886. By 1905 over 800 microscopic investigations were being carried out annually. This doubled to 1670 in 1906, and by 1910 the department called upon University of Sydney medical students to assist and help conduct research.
A short tunnel leading to the Blackburn Building, which housed the Rockefeller New Medical School at the University of Sydney, was built underground to allow for the discreet transportation of bodies away from the public eye.
RPA Annual Report, 1933
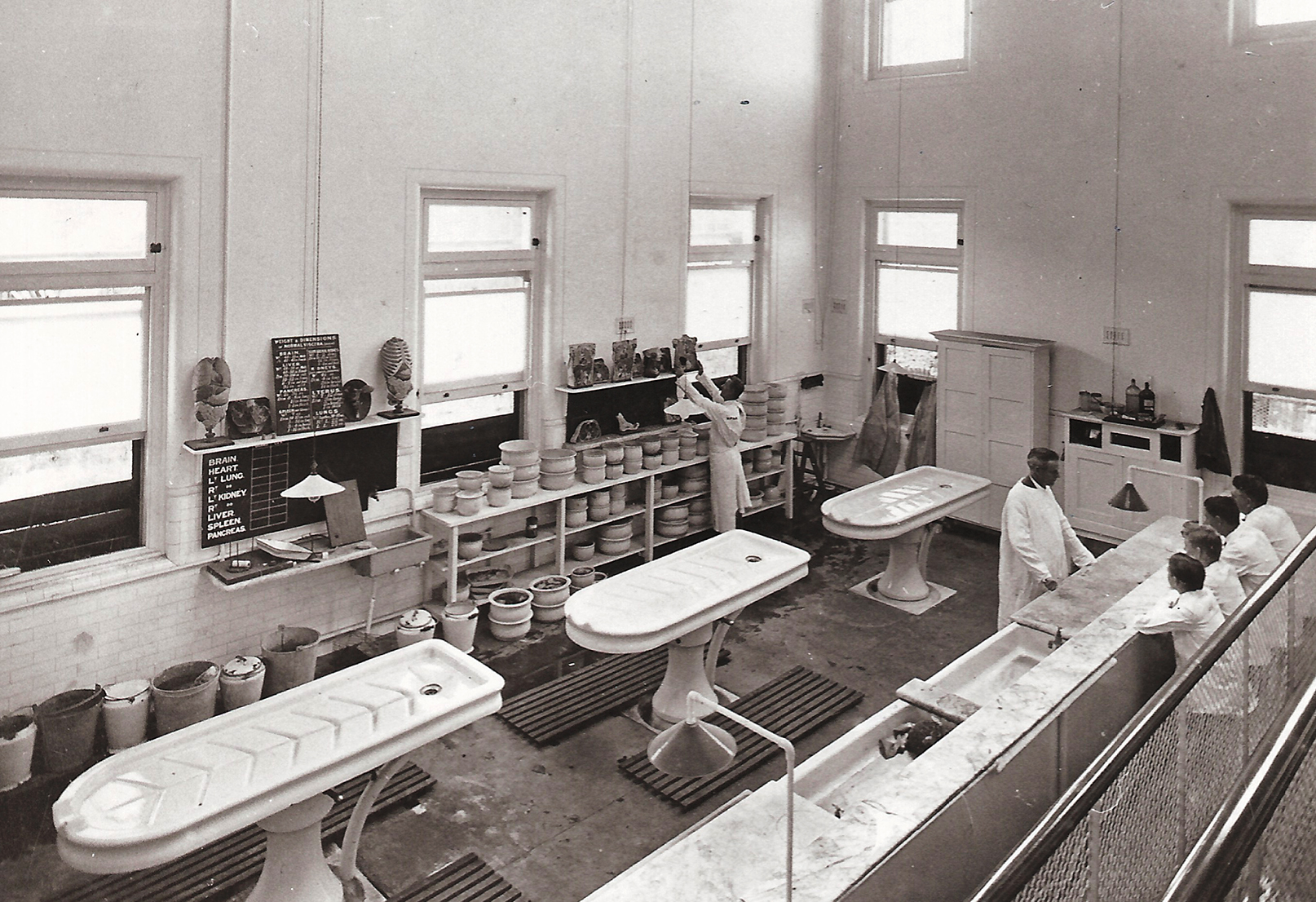
By 1905, the hospital's needs exceeded the available space, leading to an Edwardian-styled addition being constructed at the rear of the building. In 1941 a new Viewing Room was built and connected to the new Theatre of Pathology by a short tunnel through which trolleys could be taken under cover. The building was still in use by laboratory services until demolition in 2023, but had also temporarily housed medical students as a Student Hostel, the John Belisario Institute of Dermatology, and the Department of Anaesthetics.
I always choose to walk this way past the old pathology building because there are mature trees and these gorgeous buildings, and just aesthetically, it's so pleasant to be around.
Anonymous, 2019
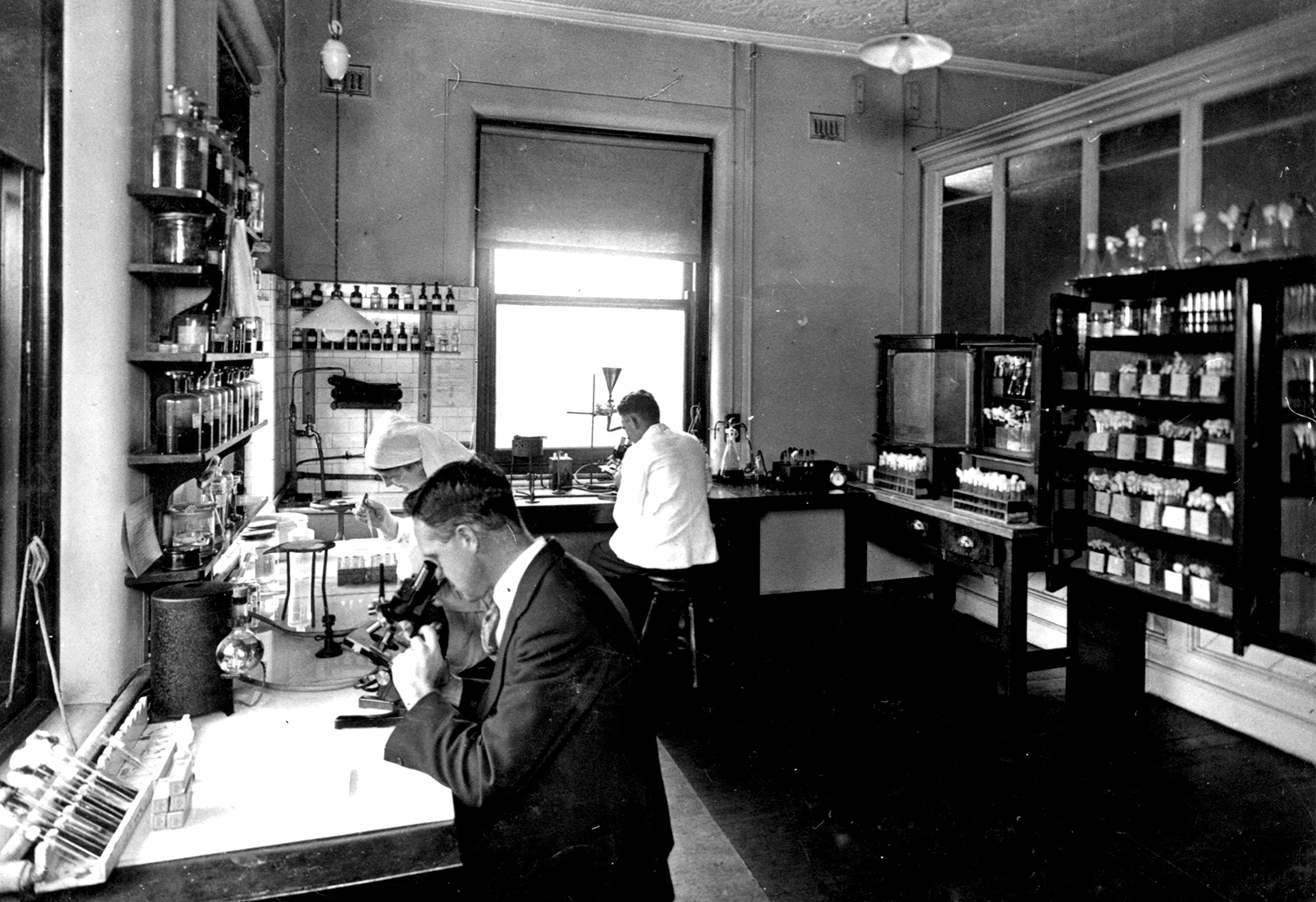
Built in 1955, the now demolished RPA Chapel was intended for use by medical and nursing staff of all denominations, and was designed as a simplified version of a modern church. It originally housed two altars that were divided by an ornate black wrought iron screen, one for Protestant services and the other for Roman Catholic services. It has also been used for memorial services and the occasional wedding.
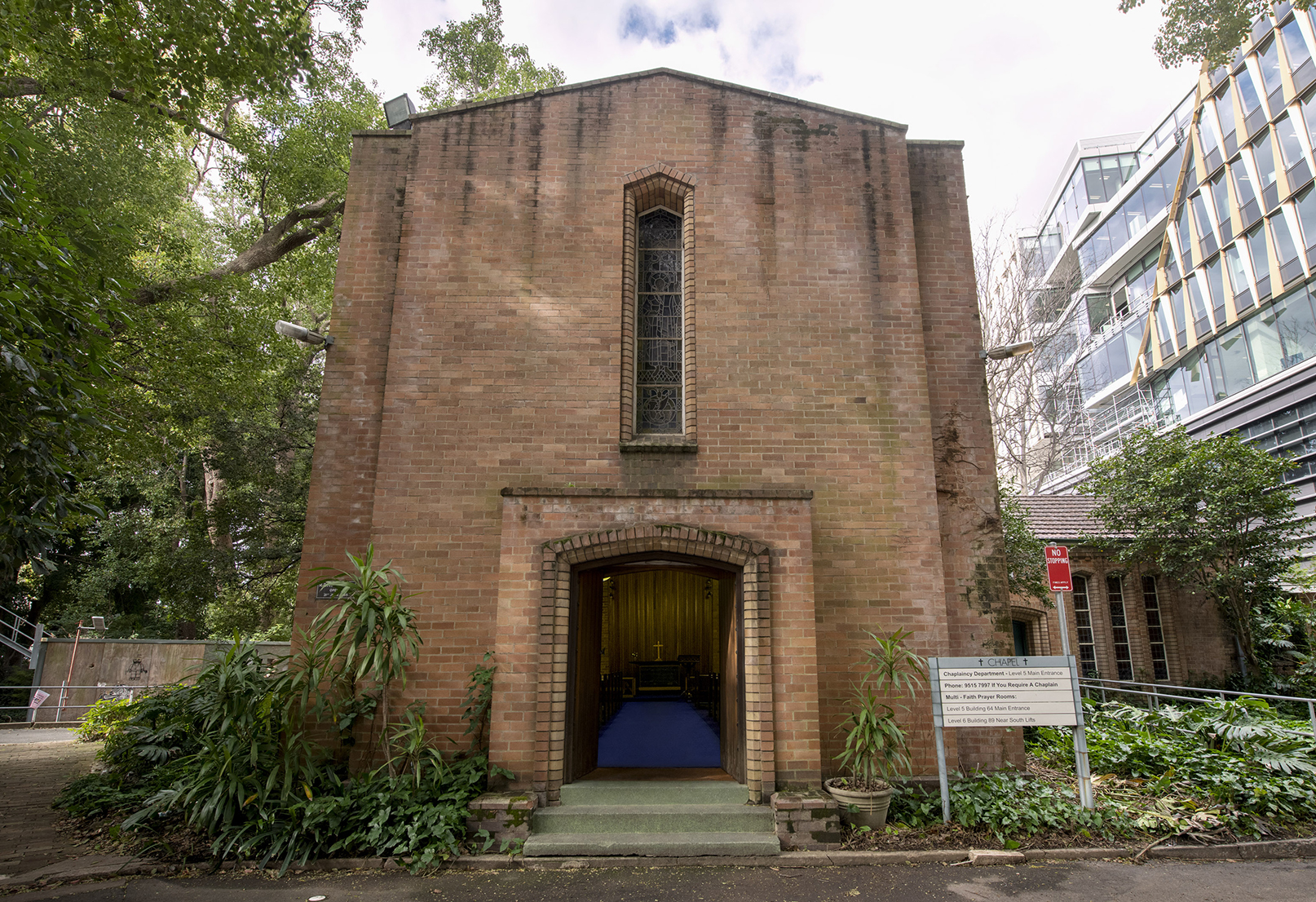
The first chapel at RPA resided in the Administration Building, but was relocated in 1907 to a temporary timber clad building so as to provide expanded accommodation for Resident Medical Officers (RMOs). At the 53rd RPA Annual Meeting in 1937, Dr Herbert Schlink noted the need to replace the temporary structure that served as the spiritual centre of Royal Prince Alfred Hospital stating:
... any institution that has only a body and no soul is a monstrous affair.
Dr Herbert Schlink, 1937
Plans were drawn up by renown architects Stephenson and Turner by 1938, and approval expressed by many spiritual leaders across Sydney, but lack of financial support resulted in a lack of progress. A chapel fund was established to remedy this, with bricks being sold at a shilling apiece, with the building finally completed on 21 June 1955. By 1960 the chapel was in almost daily use.
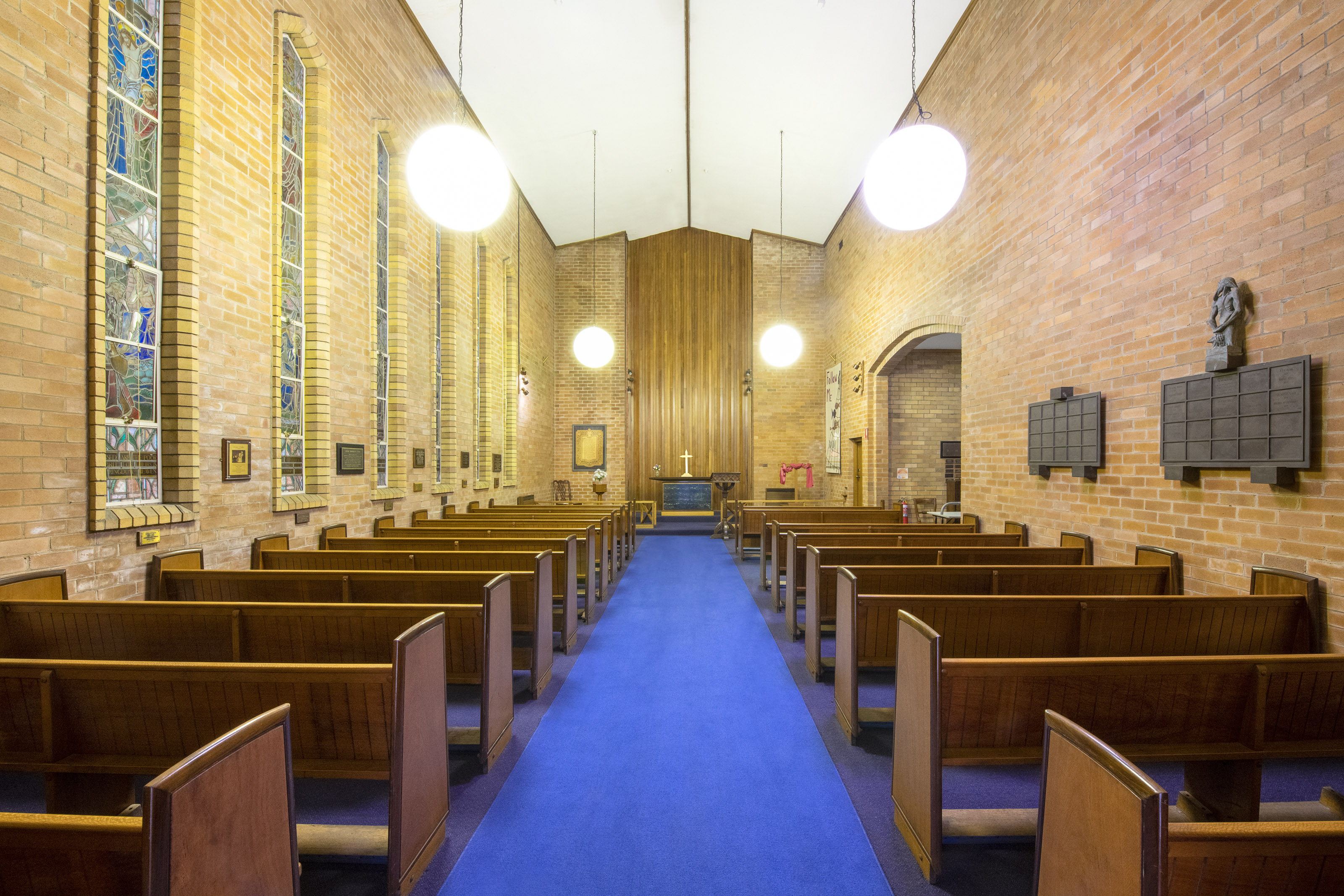
Both the chapel and pathology building have been removed to make way for the major RPA redevelopment that will see the construction and expansion of several new and old buildings across campus. Numerous building features including reliefs, corbels, bricks and sandstone blocks were protected during the demolition process for use later as art heritage installations and commemorative landscape features.