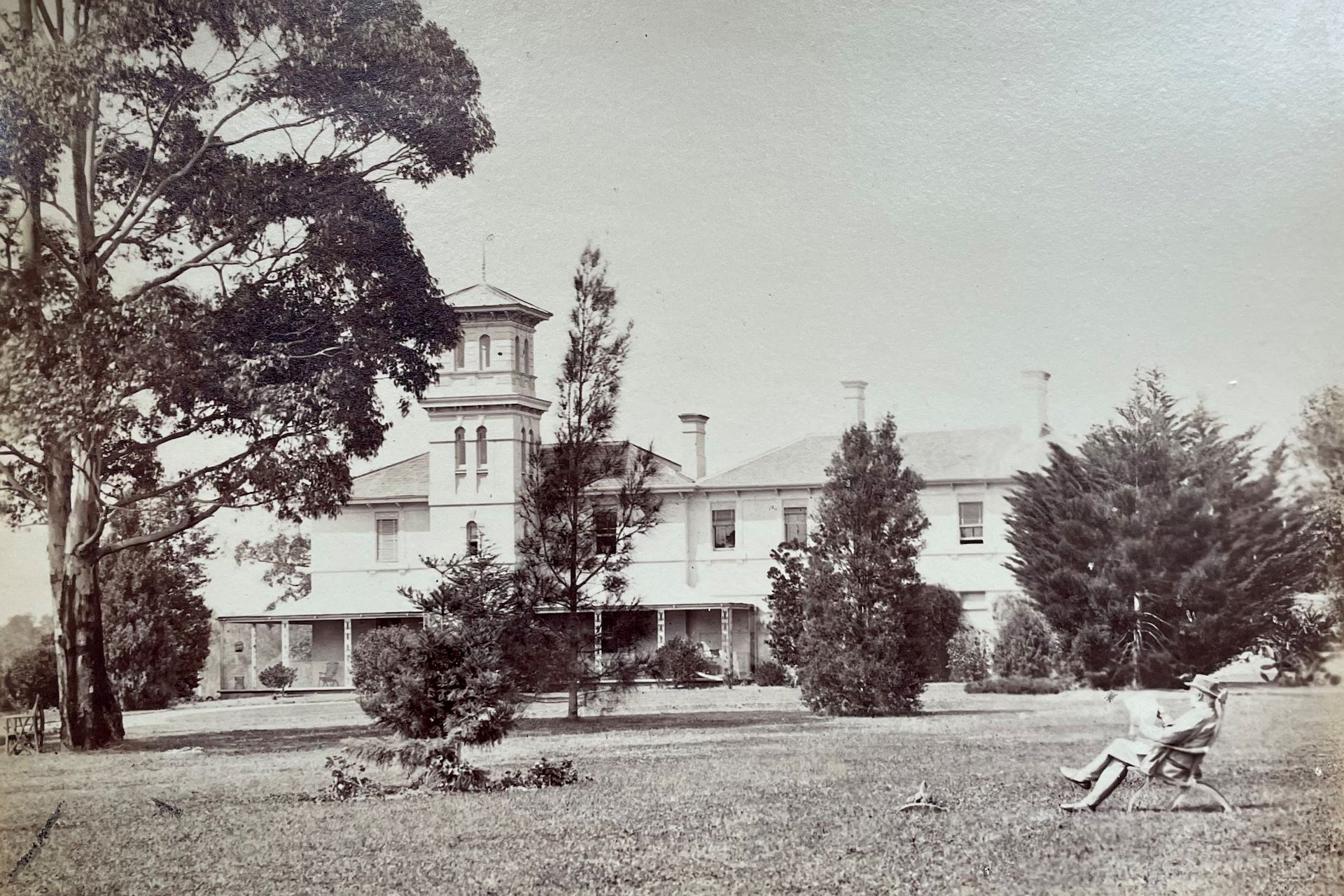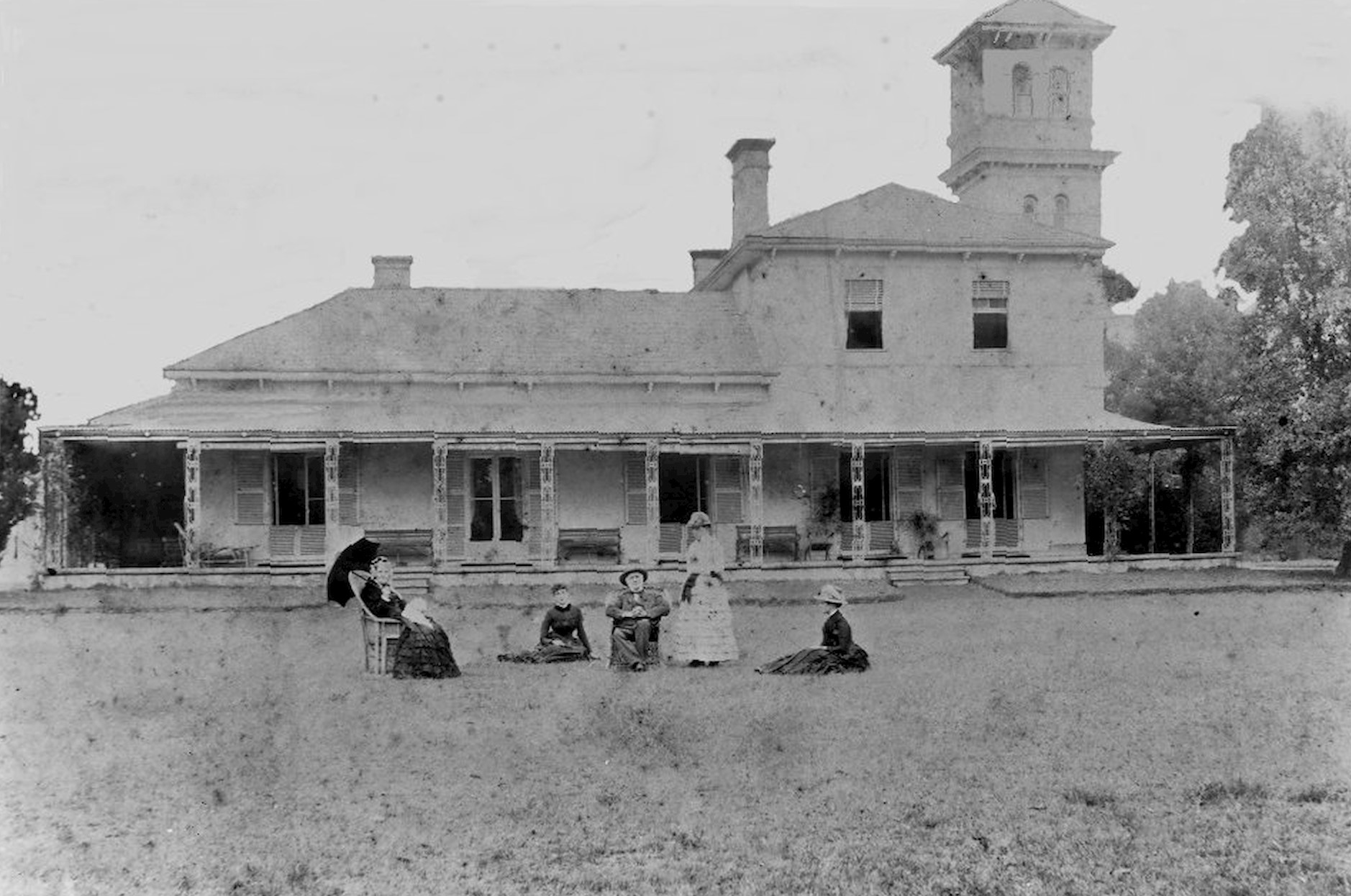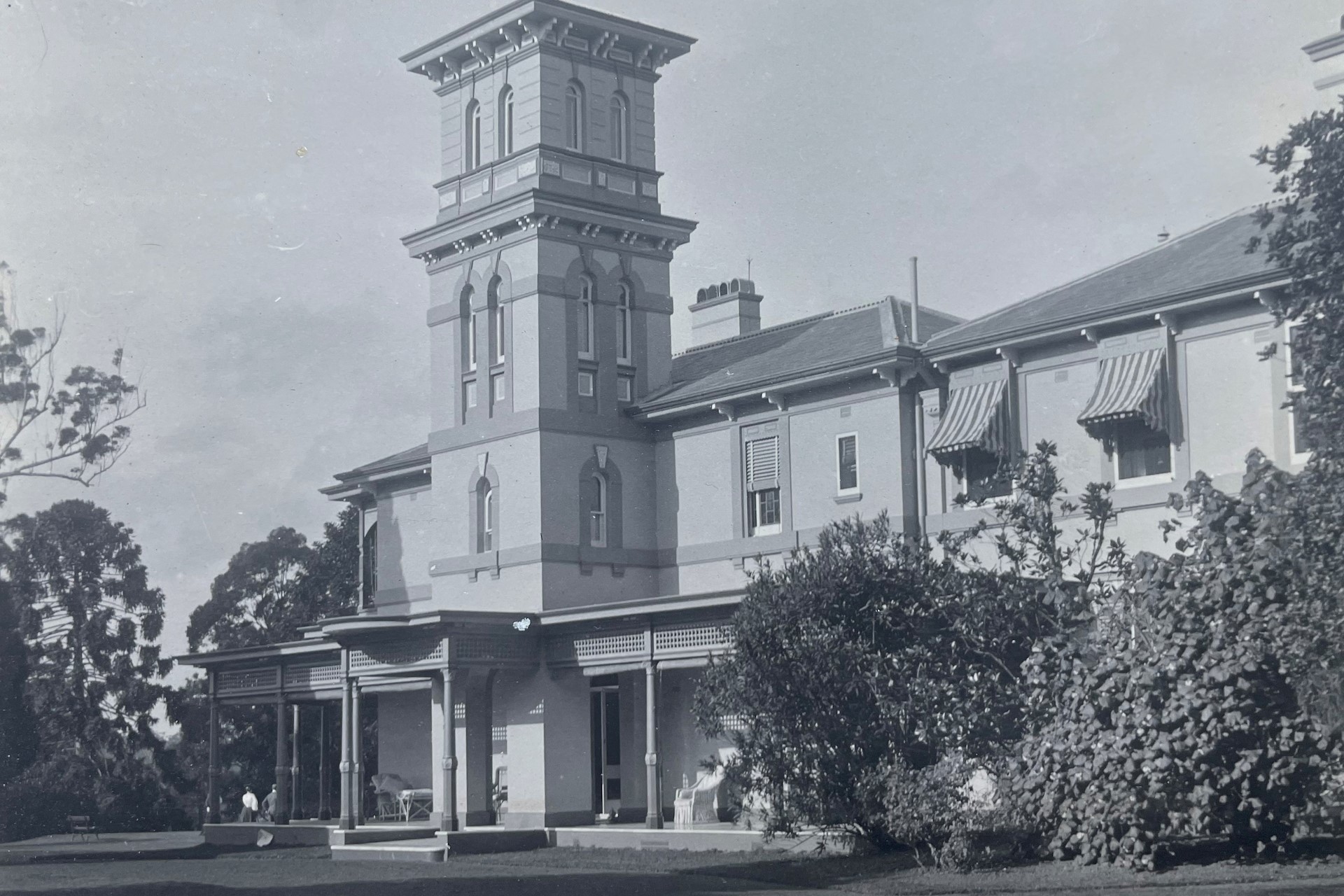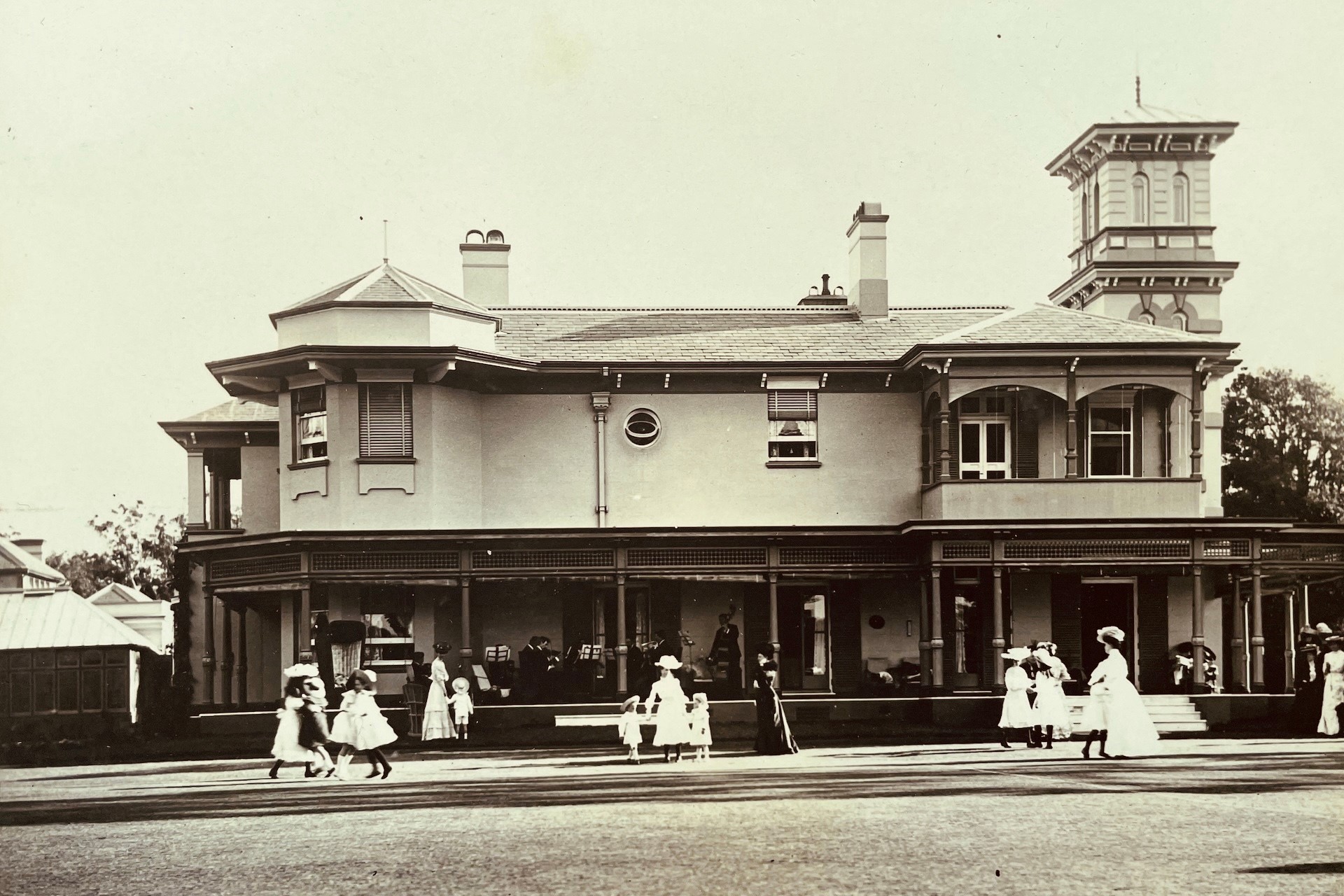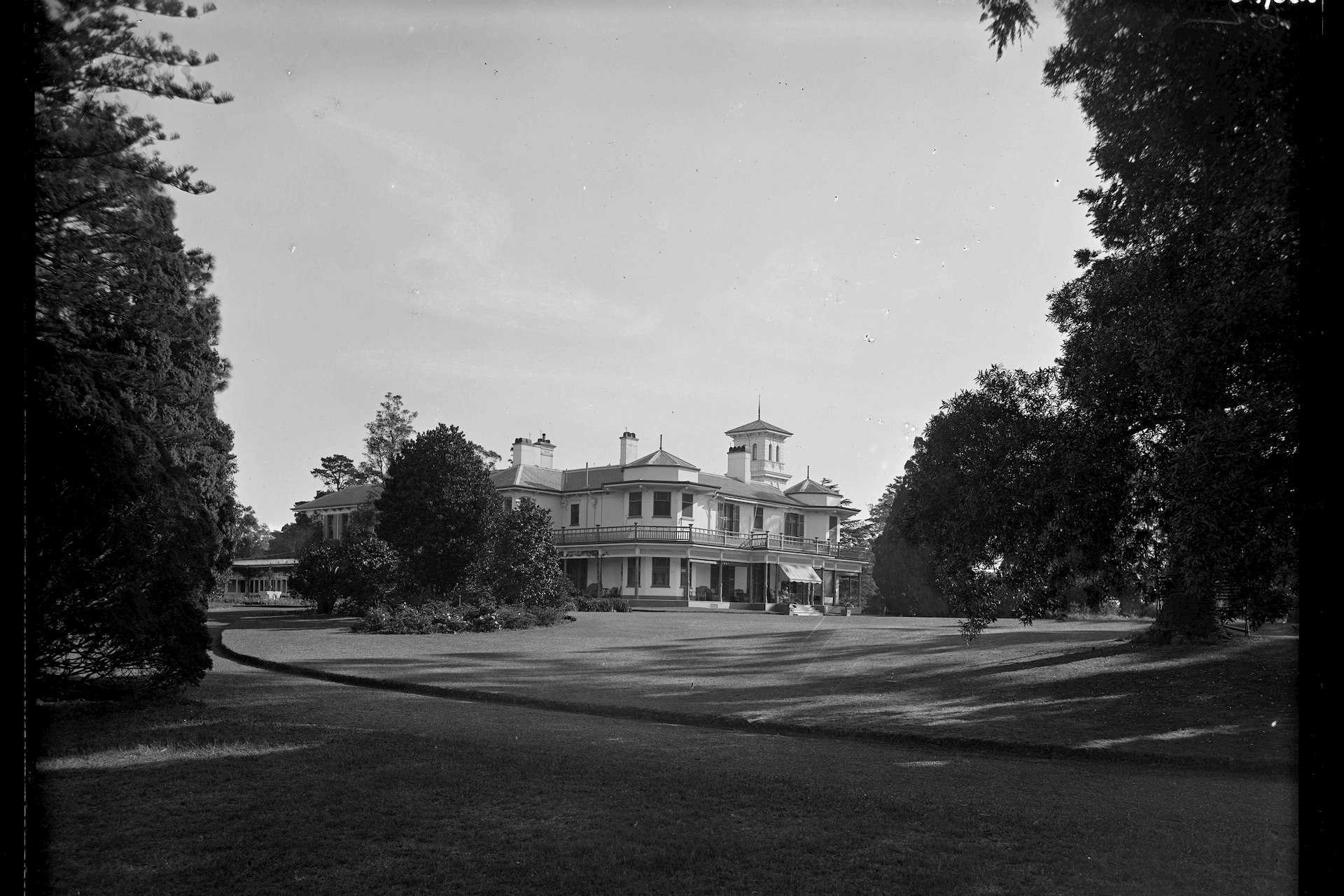Yaralla House
| Category: Yaralla Botanical Walking Tour |
| Stop: 8 |
| Location: Turning circle on north end of estate |
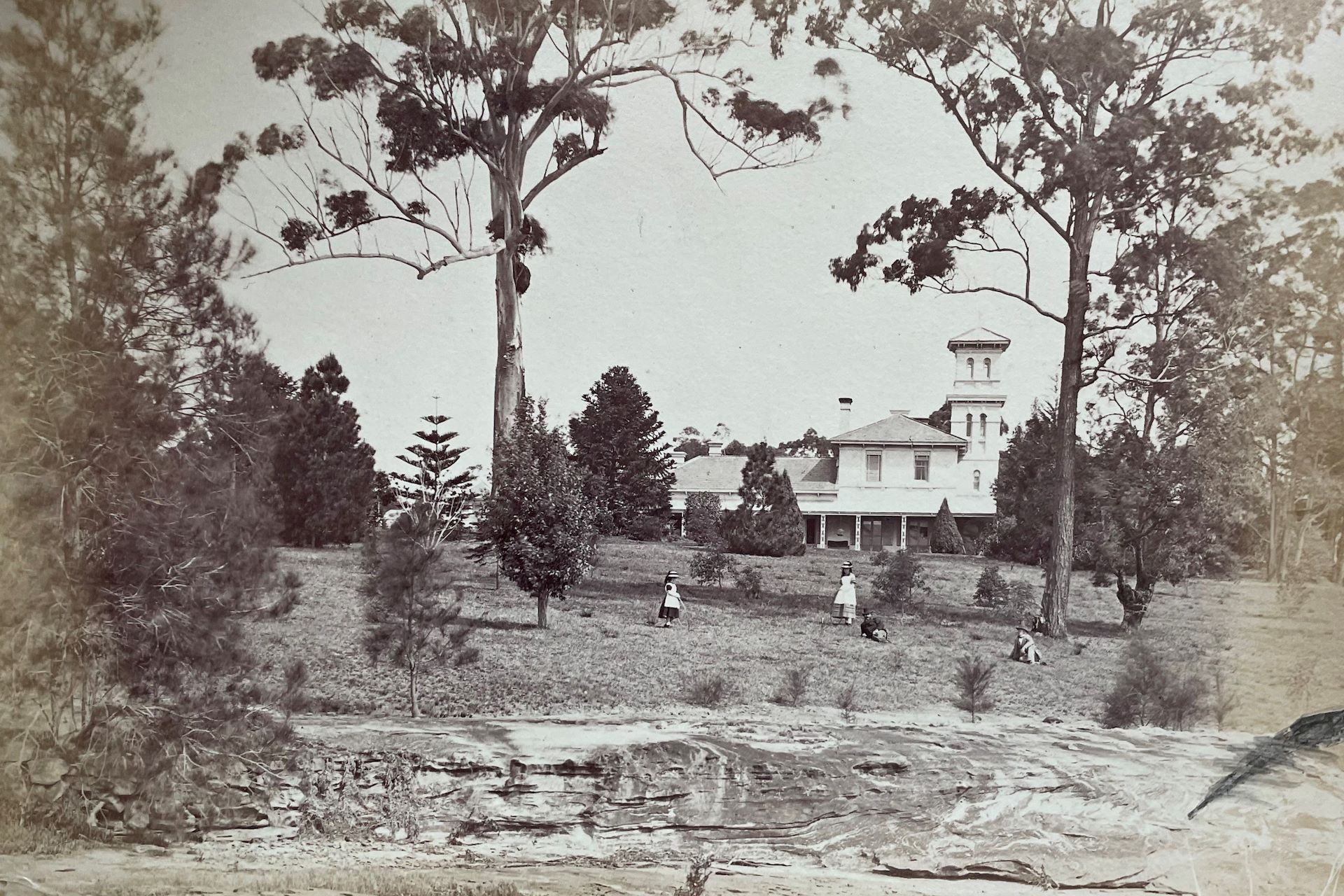
Yaralla House represents the work of two of Australia’s major nineteenth century architects – Edmund Blacket and Sir John Sulman.
In 1857, Thomas Walker commissioned Edmund Blacket to design a ‘cottage’ on the low rise adjacent to the Parramatta River. A large two-storey Victorian Italianate mansion with a four-storey tower would ultimately be built. Eadith Walker made extensive alterations in 1893-99, using the services of architect and relative-by-marriage, John Sulman. The first floor was extended across the house. Sulman also designed several of the outbuildings, including the Stables complex and Dairy Building. In 1940 a first-floor balcony was constructed.
Thomas was very involved in the establishment of the gardens at Yaralla, engaging notable head gardeners such as Alexander Stephen, who was attributed with introducing the ‘ribboning system’ of garden bedding in the colonies.
During WWI Eadith established a returned soldiers treatment camp at Yaralla to care for soldiers suffering from tuberculosis. The camp accommodated 32 soldiers at a time, closing in 1920.
