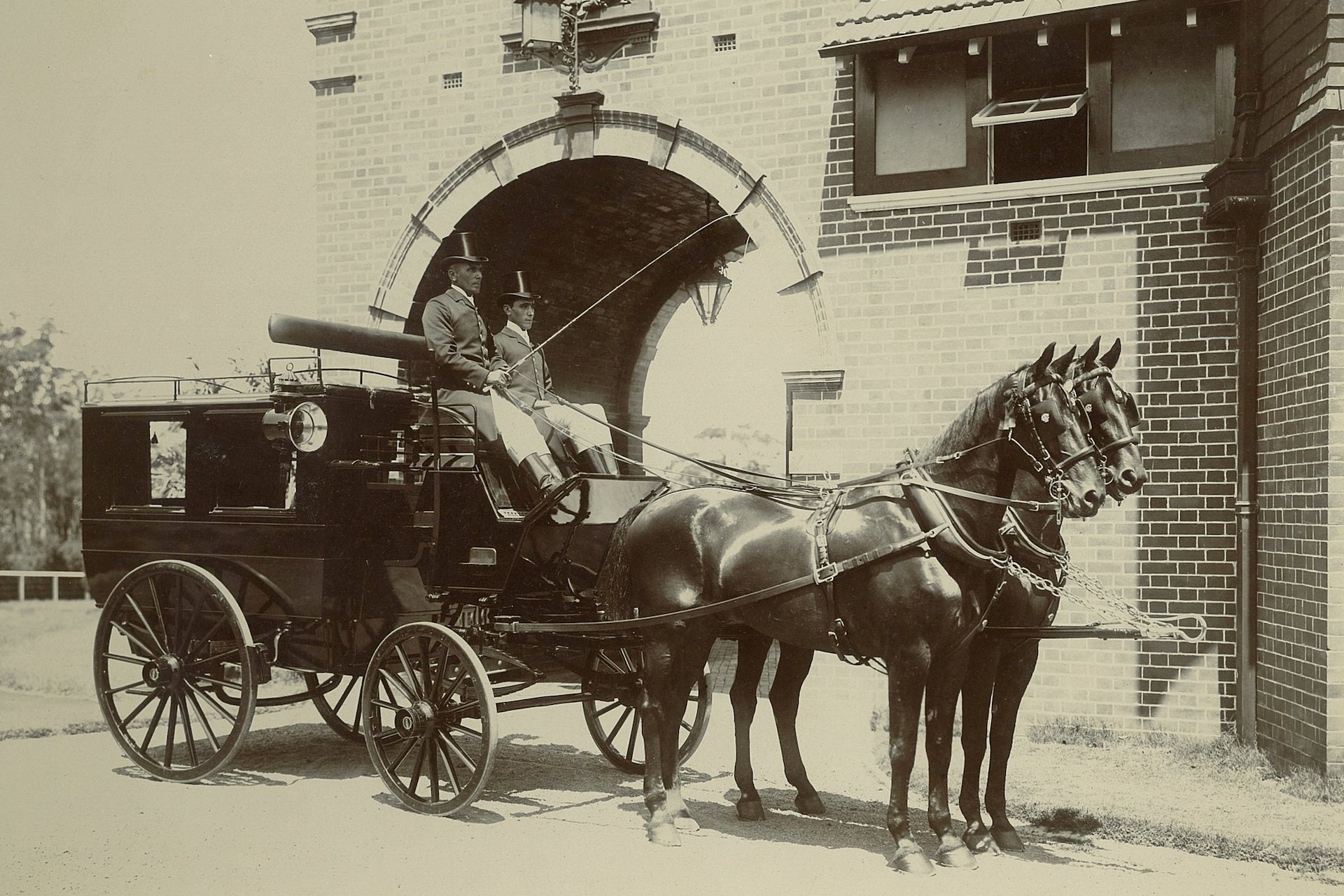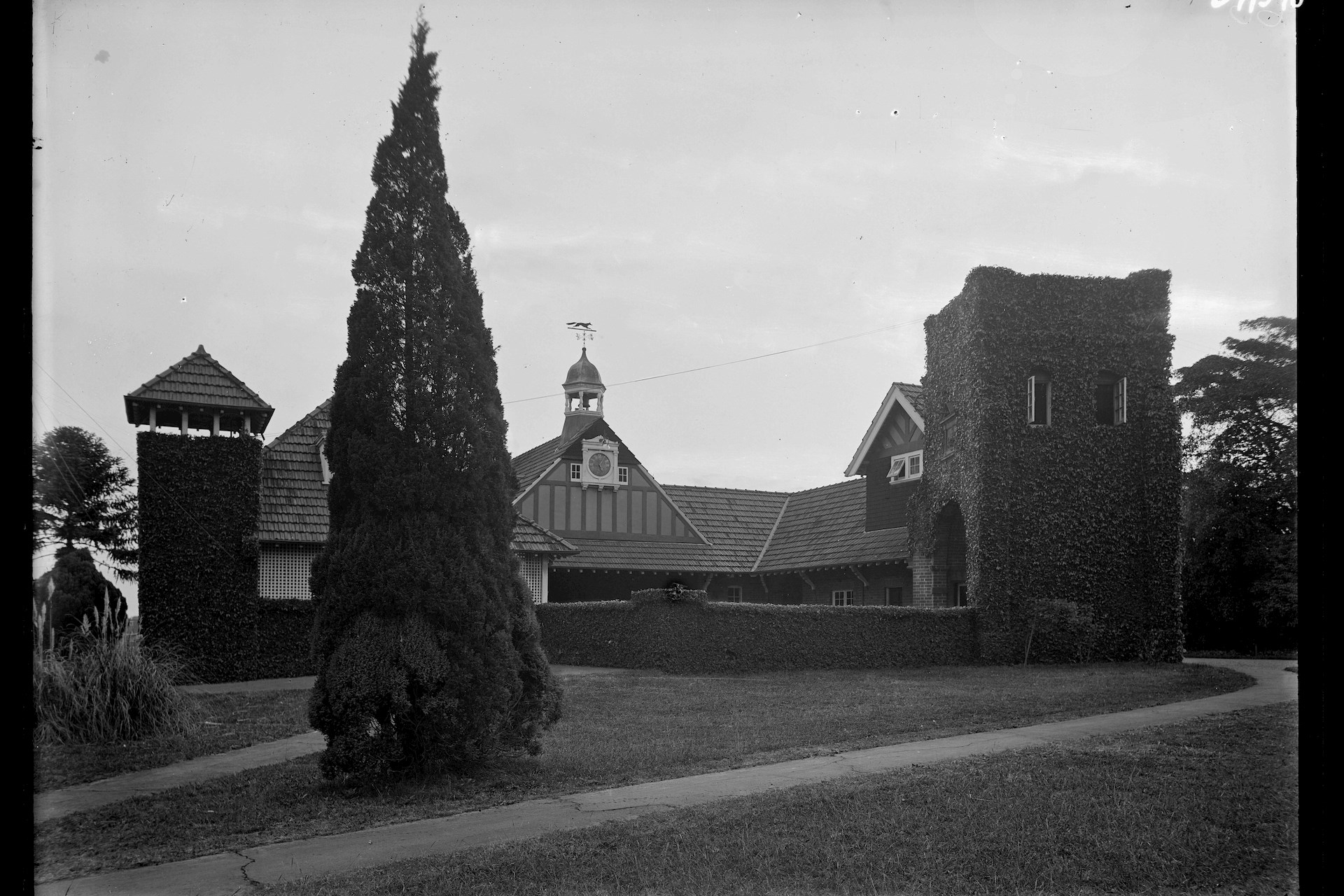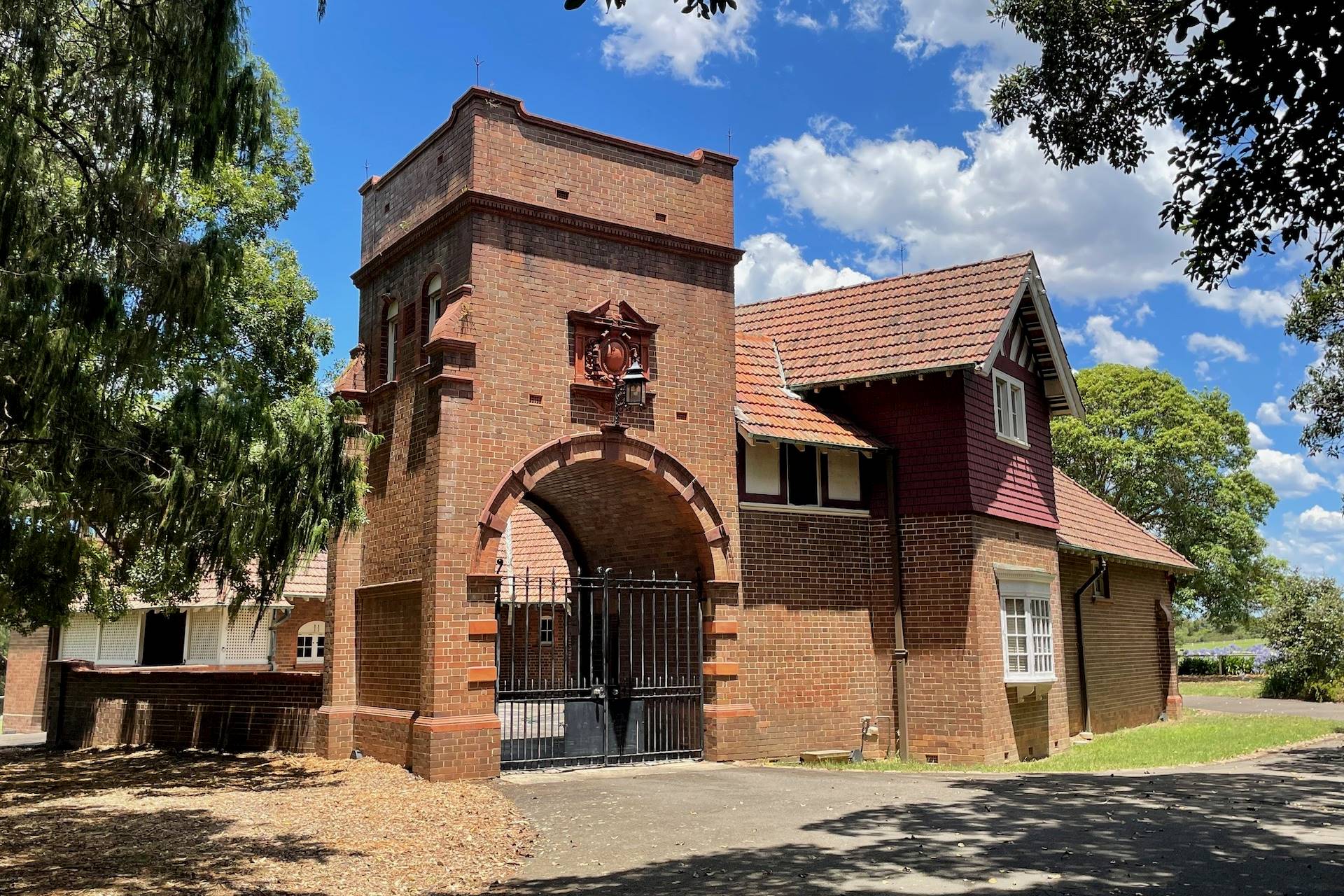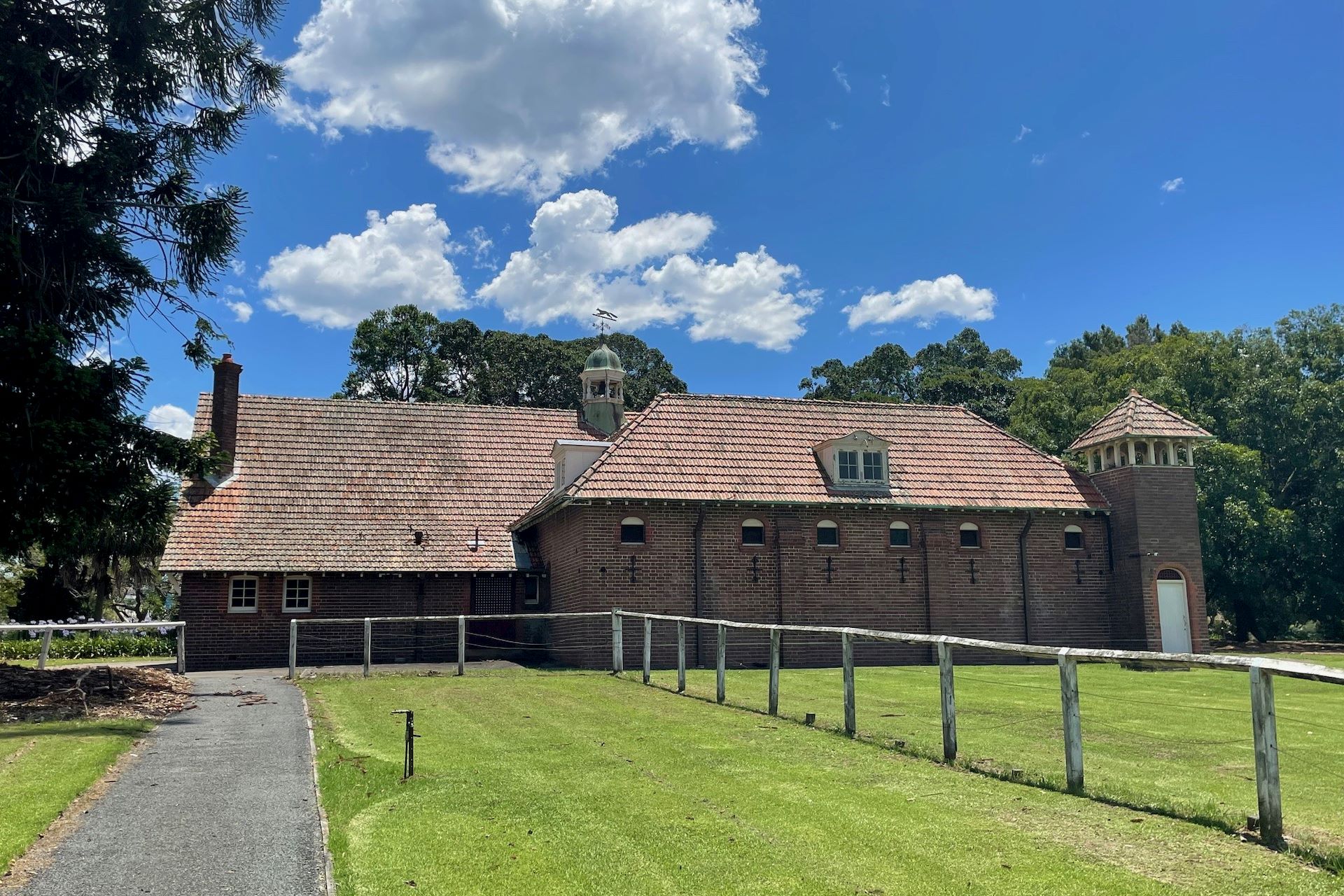Carriage House and Stables
| Category: Yaralla Botanical Walking Tour |
| Stop: 2 |
| Location: Estate centre |
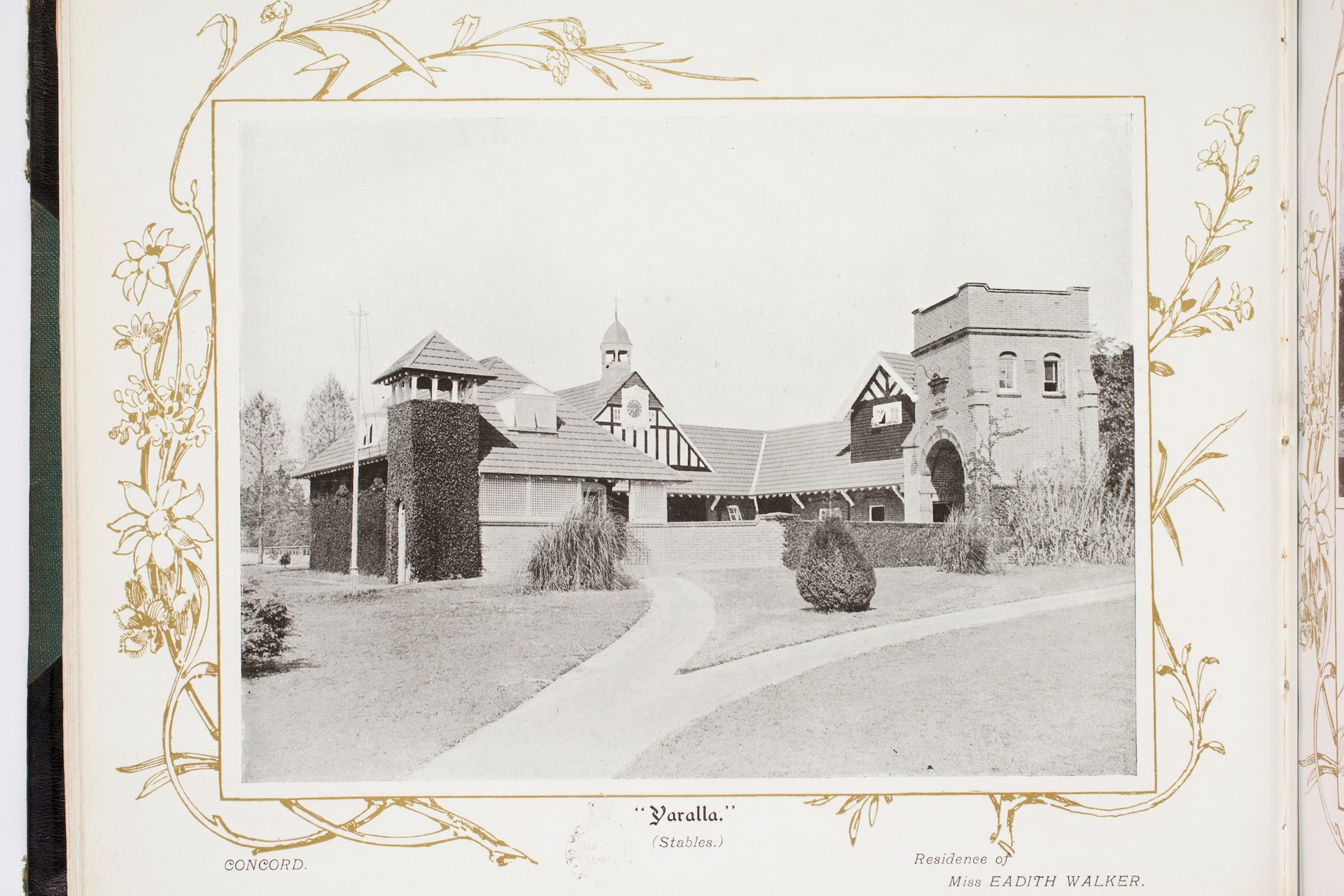
The Carriage and Stables complex was developed between 1893-99 and represents a significant building group in the English rural tradition. It is thought to have been designed by renowned architect John Sulman.
The complex comprises a group of buildings constructed from clay bricks arranged around a central courtyard. These include a horse enclosure, former carriage house, a two level two bedroom flat, a one bedroom flat, laundry and storage area. It has an assortment of decorative elements including square towers, lanterns, a clock and dormer windows. It has a terracotta tiled roof with ranging rooflines, copper gutters and downpipes, and angled brick chimneys with terracotta chimney pots. The Stables complex has little evidence of modifications or alterations and represents a substantially intact example of purpose-built Victorian era stables.
