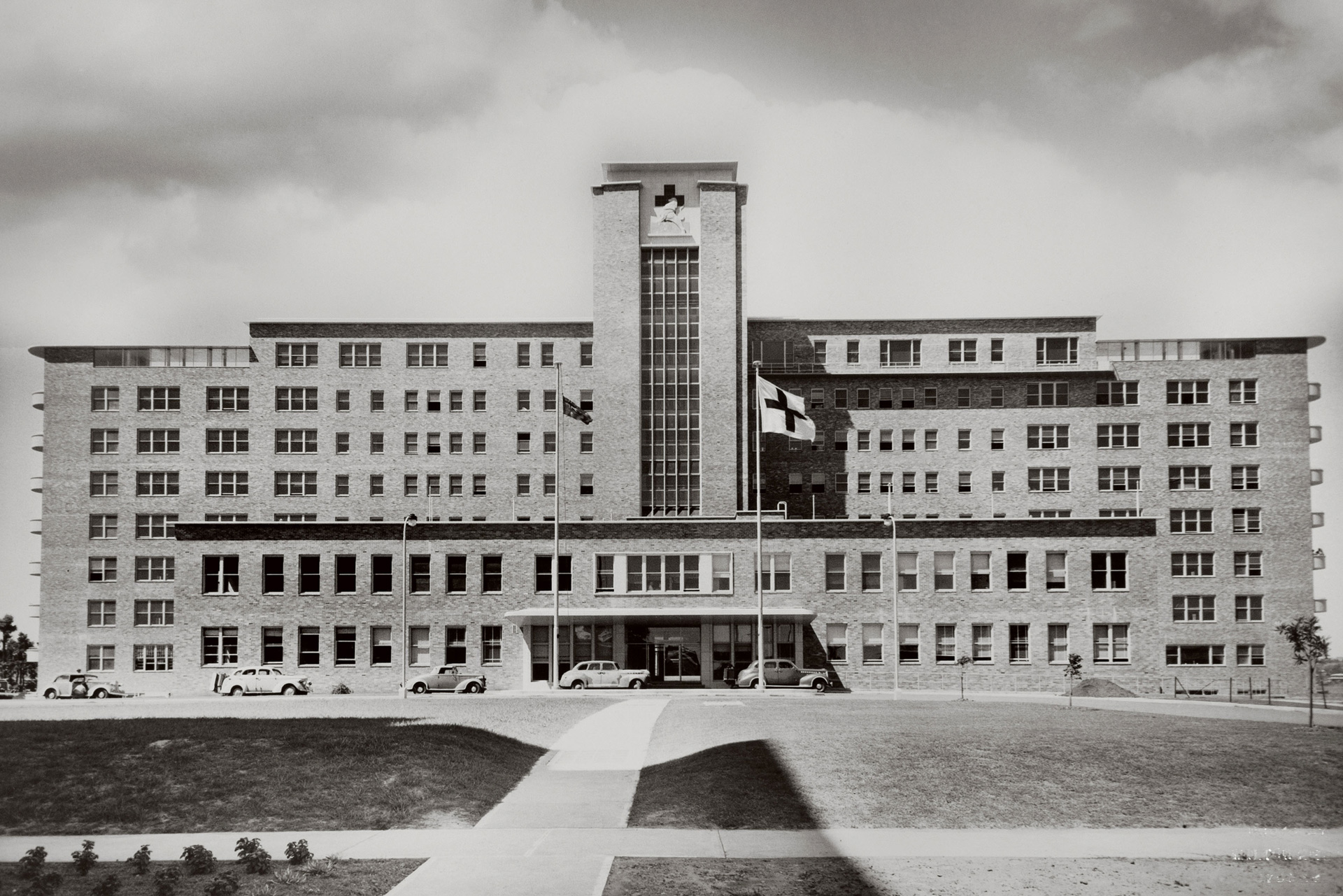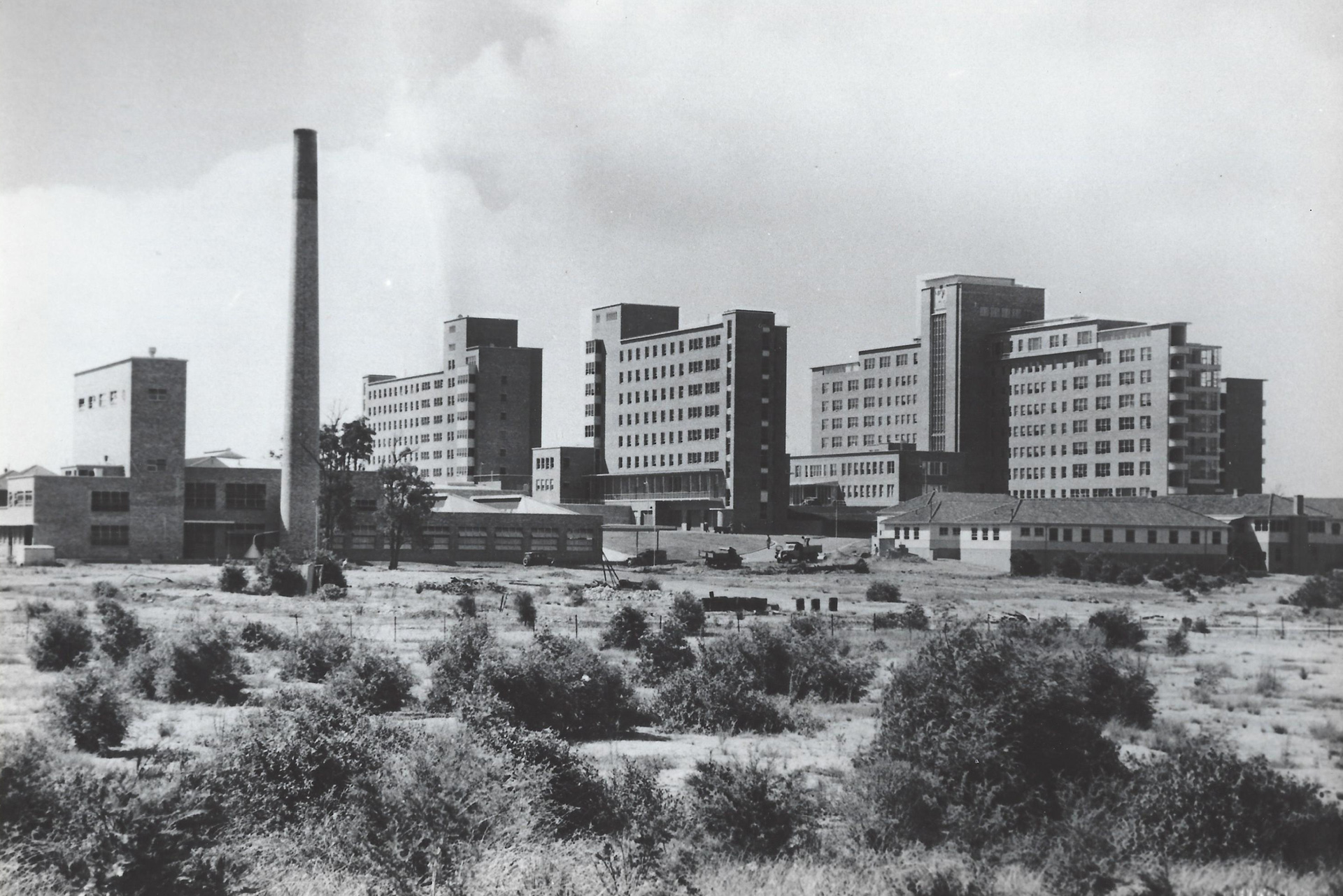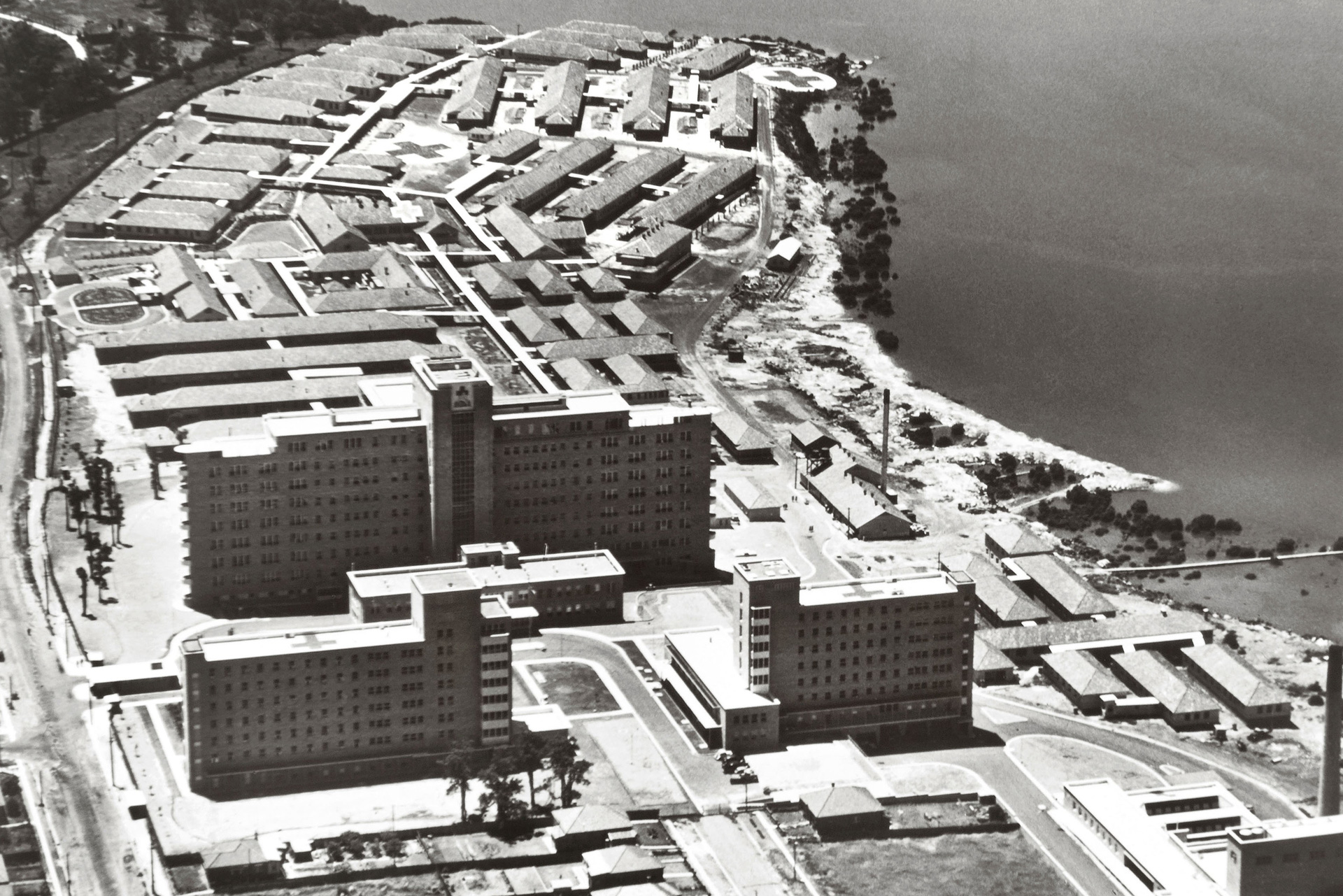
113th Australian General Hospital
| Category: Concord Historical Walking Tour |
| Stop: 1 |
| Location: Outside Concordia Cafe near Main Building Entrance |

The 113th Australian General Hospital was commissioned by the Commonwealth Government as a general hospital for the Australian Army and opened on 11 March 1941. Built on the lands of the Walker Estate at the recommendation of the Royal Prince Alfred Hospital Board of Directors, the buildings you see before you were constructed at different stages over the hospital’s history. In 1947, the hospital’s administration was transferred to the Repatriation Commission and renamed the Repatriation General Hospital before eventually opening to the public in 1974 as the need for public hospital beds grew. In 1993, the hospital was transferred to NSW Health and renamed Concord Repatriation General Hospital (Concord Hospital).
The principal architect, Arthur George Stephenson, saw hospitals as ‘machines for caring’ and put emphasis on function, logic, clean lines, and the harmony of simple geometry, with fresh air and bright open spaces throughout. His hope was that these architectural principles would support patients psychologically as they recovered.
The design of the 113th Australian General Hospital was inspired by the Modernist and Functionalist early 20th-century style that dominated European hospitals. The designer and principal architect, Australian-born and London-trained Arthur George Stephenson of the Stephenson and Turner Architects firm, drafted plans for a hospital representing a significant shift in society's attitude toward medical care. Before the 20th century, wealthier citizens with financial means could afford medical treatment at home, and those without these resources sought medical care in public hospitals. The Modernist architectural movement encouraged a shift toward democratisation, efficiency, improved hygiene, and improved medical care for all patients regardless of status.
The sizeable multi-storey block was part of the hospital's original layout from its conception and opening in 1941. Upon completion, the Multi Block housed over 600 beds for returning WWII veterans, along with operating theatres, X-ray wards, kitchens, pathological laboratories, and records rooms. It was accompanied by a separate administration, entrance building, and ramp wards at the rear. All told, when completed, the hospital housed over 2000 beds and performed some of the most cutting-edge medical treatments of the era.

The 'International' Modernist block-building style embraced by Stephenson and Turner constituted a radical departure from the previous pavilion-type hospital of the 19th century. Although Functionalism prizes efficiency over ornamentation, the architects commissioned several sculptors to create permanent artworks for the hospital. Among these was the Danish-born sculptor Otto Steen, who designed both the Concord Lion and the Red Cross sculptures seen at the top of the Multi Block building. Stephenson and Turner's design won the Sulman Award for architecture in 1946.
