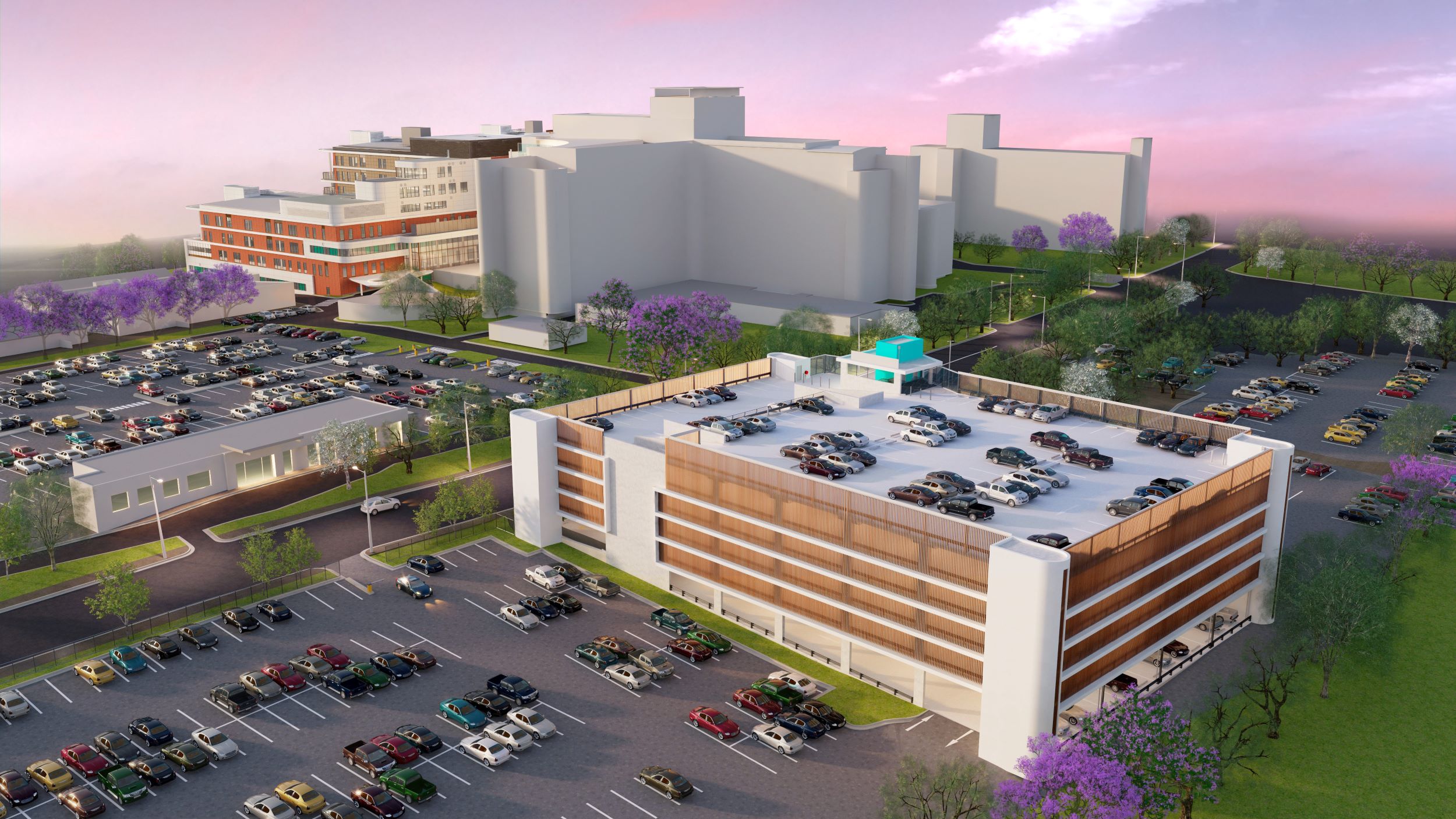
Building Concord Hospital
Concord Hospital has undergone many expansions and developments since 1941. This digital display commemorates some of those changes.

1840 – Thomas Walker purchases Yaralla from Isaac Nichols and upon his death leaves £100,000 for construction of Thomas Walker Convalescent Hospital for Women which opens in 1893.
1938 – Dame Eadith Walker inherits his estate and upon her death places half in a charitable trust fund subject to the Walker Trust Act of 1938. The Trustees of the Thomas Walker Estate proposed that the NSW Government should purchase both the Yaralla and Dame Eadith Walker Estates for the purpose of establishing a memorial hospital to be called the Dame Eadith Walker Convalescent Hospital for Men.
1939 – Management of the estate is assumed by the Royal Prince Alfred Hospital Board of Directors. Shortly after the outbreak of World War II, the Army Department looks for a site to erect a base hospital for the 2nd Military District, and the RPA Board suggest the 40 acre block of land separating the grounds of the two Walker Hospitals (referred to as 'Levy’s Folly').

1940 – The 113th Australian General Hospital, also known as the Yaralla Military Hospital, is established and its first patients are admitted in March 1941.

1941 – Taking only 20 months to build, the hospital opens in February and Main Block is completed in 1942. The new hospital campus consisted of four multi-storey buildings: Main Block, Administration Building, Nurses Home, Resident Medical Officers Quarters, Boiler House, and Laundry.

1950 – New buildings including staff cottages, additional ramp wards, and the Green (lawn bowls) are complete and in use.


1957 – A gatehouse, storage rooms, mortuary, engineering services workshop, cafeteria, transit lounge, news agency and Clinical Sciences Building are constructed.
1961 – Temporary wards north of Hospital Road are removed and land south of the hospital in Yaralla Bay is reclaimed for use.
1972 – The administration building is extended with an additional storey added, a Human Resources building constructed and the Resident Medical Officers quarters extended. The following year sees the Clinical Sciences Building extended and the nurse’s home converted to a residential accommodation unit.
1980 – A large carpark is established north of the hospital.

1988 – The Administration Building at the front of Main Block, now called the Multi Block, is enlarged by the addition of two new Southern and Eastern wings.
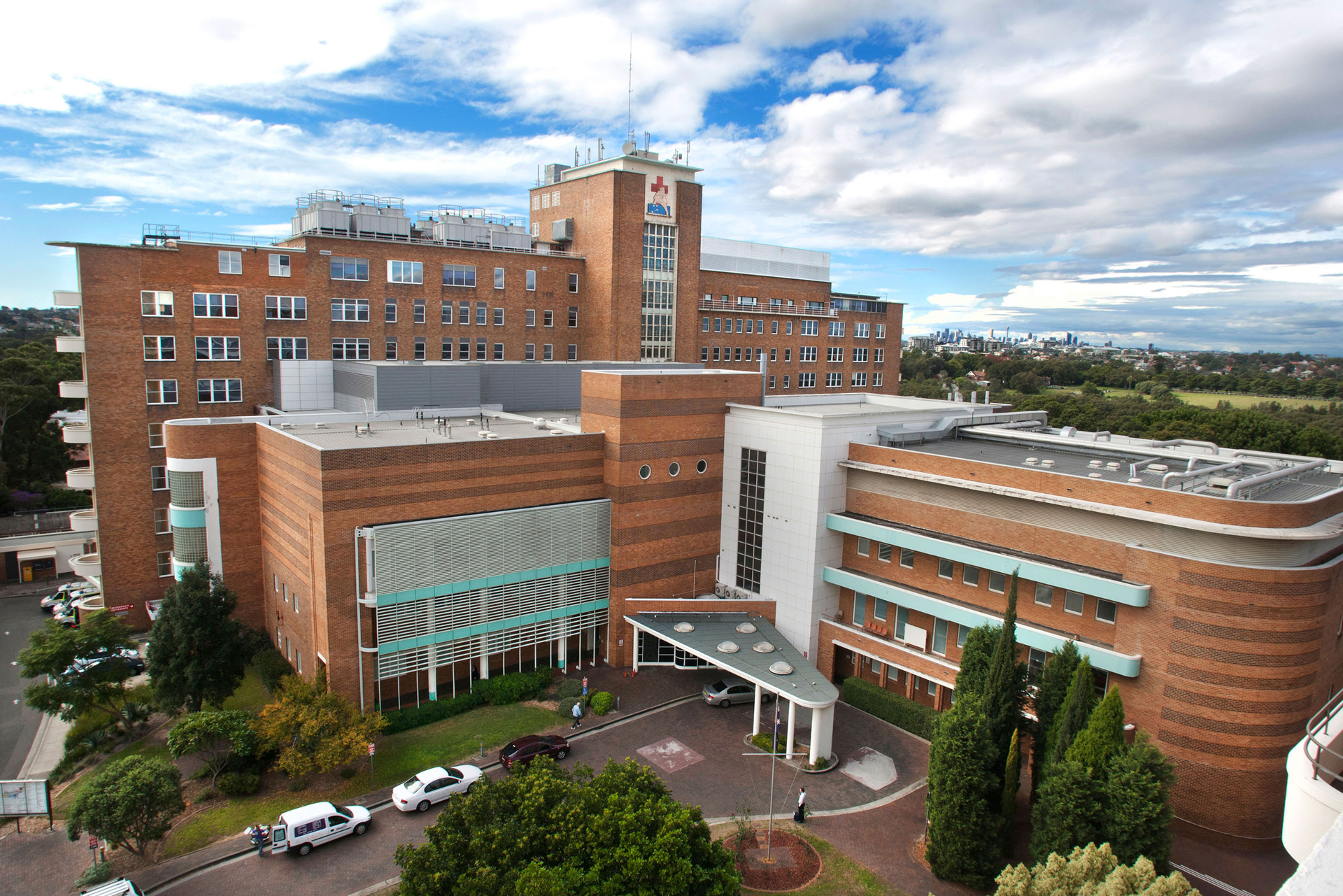
1991 – The Red Cross Services Rotunda is replaced by a new Chapel.
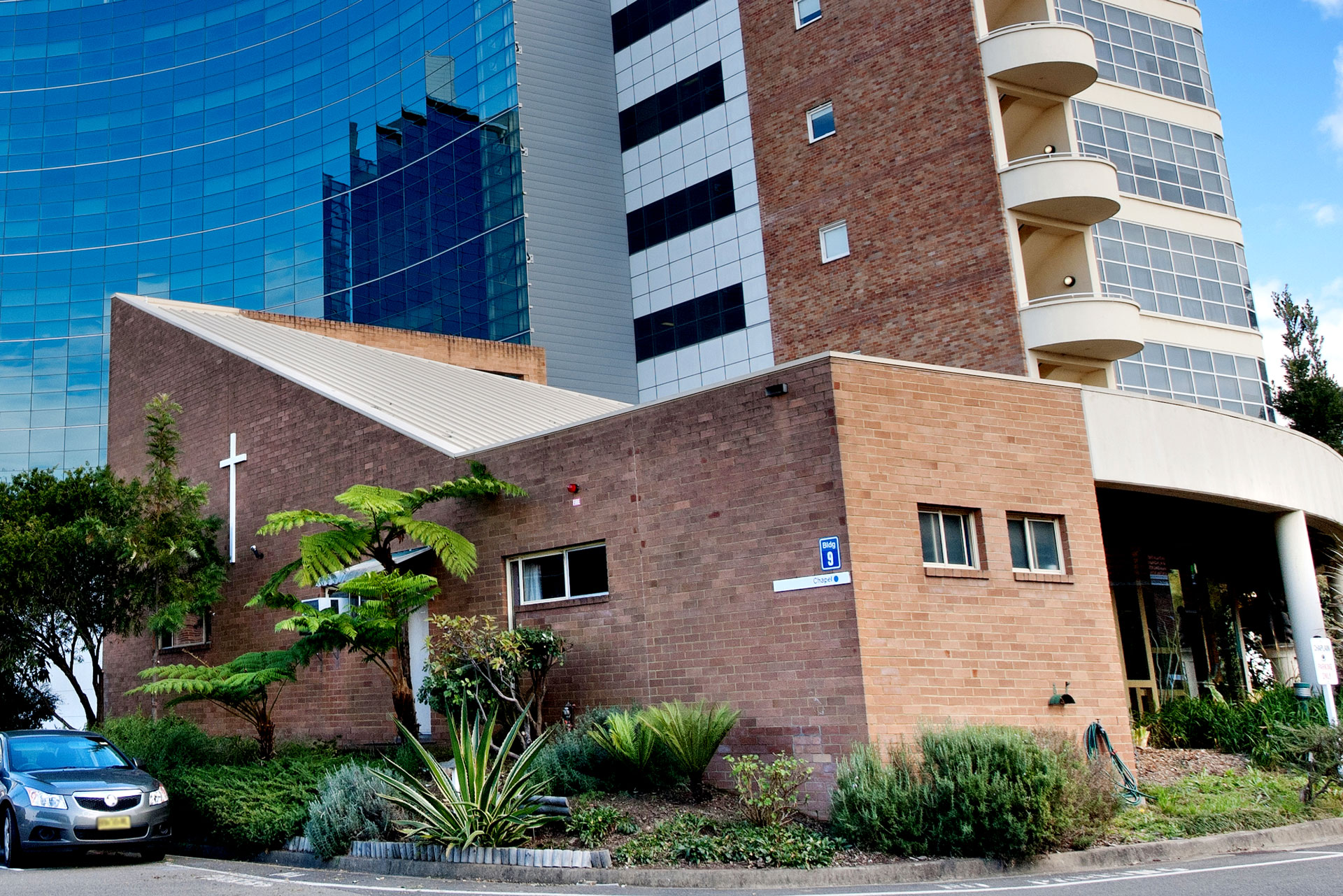
1993 – The Hospital is transferred to the NSW Health System and its name changed to Concord Repatriation General Hospital. Significant redevelopment provides a state-of-the-art Emergency Department, Coronary Care Unit and Burns Unit under the newly established Central Sydney Area Health Service.

2000 – A connecting structure is built between the Multi Block buildings, and a glass wall is added to the North-East façade of the East Wing and the South-East façade of the North Wing of the Multi Block.
2005 – New Aged Care and Rehabilitation facilities for inpatient and outpatient services opens. Three staff cottages at the southern end of the hospital complex are demolished to allow for the construction of the Yaralla Child Care Centre.

2007 – Thirty-two wards and clinics are demolished to allow for construction of new Mental Health facilities.
2008 – Rozelle Hospital relocates to the Concord campus, into a new purpose-built 174 bed facility called the Concord Centre for Mental Health.
2009 – The Bernie Banton Centre, a new research facility dedicated to improving the treatment, prevention and early diagnosis of asbestos related disease is opened.
2012 – The Medical Library is demolished, replaced by a new Medical Education Centre building.
2013 – Construction begins for the Concord Centre for Palliative Care.
2017 – NSW Government announces funding for a stage one $341 million redevelopment to construct a new Clinical Services Building at Concord.

2018 – Construction of the new Clinical Services Building begins.

2022 – Stage one redevelopment is complete. The new Rusty Priest Building opens in March 2022.
The new Rusty Priest Building to the south-east of the main hospital Multi Block is an eight-storey clinical services building featuring a three-storey atrium at ground level connecting to the existing Multi Block. The atrium brings together the heritage listed “old” and the state of the art “new”. The new building provides 214 beds boosting the hospital’s total capacity and includes an aged health and rehabilitation centre, a comprehensive cancer care centre, Australia’s first National Centre for Veterans’ Healthcare, increased inpatient and outpatient capacity and improved access with dedicated drop-off zone for patients.

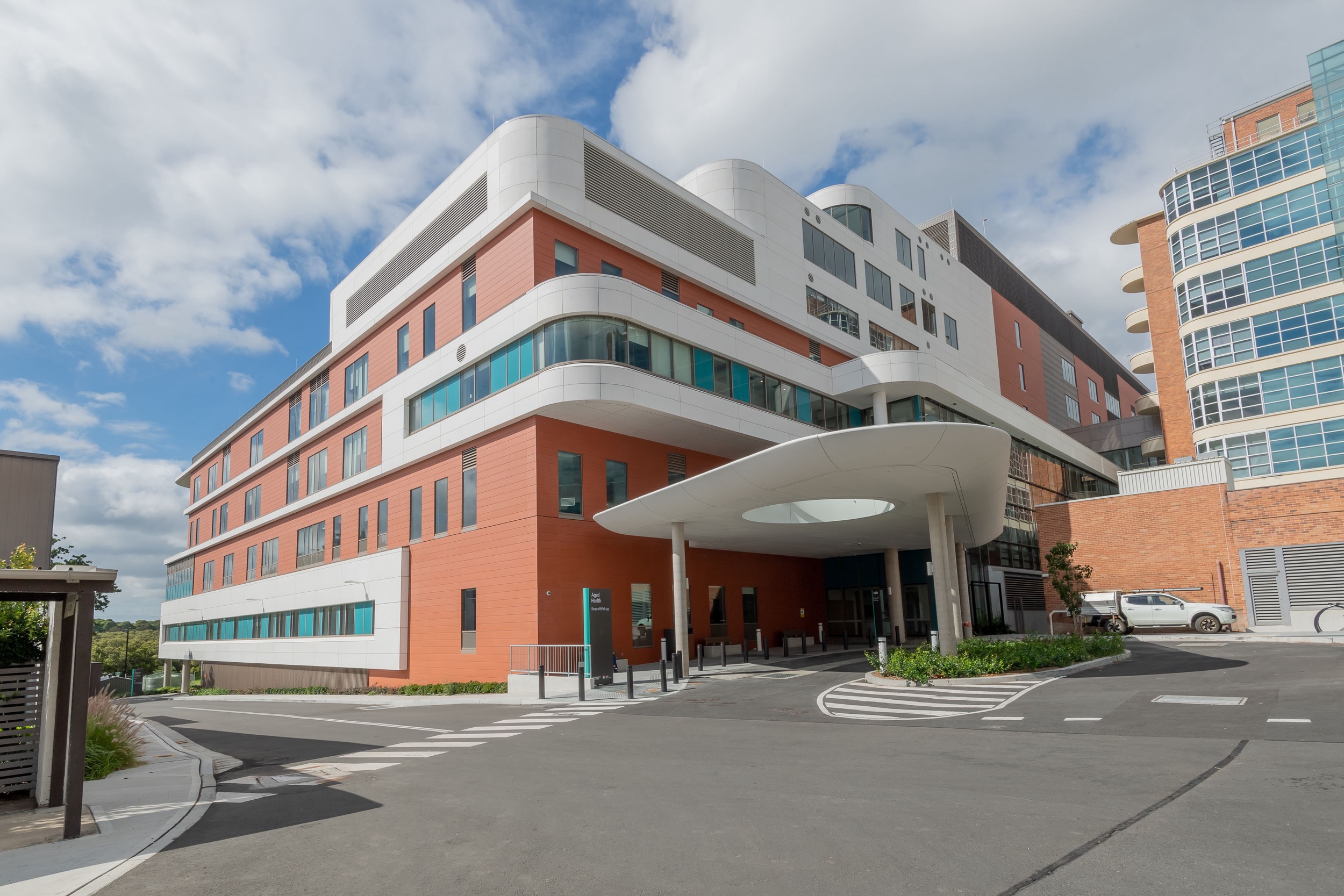
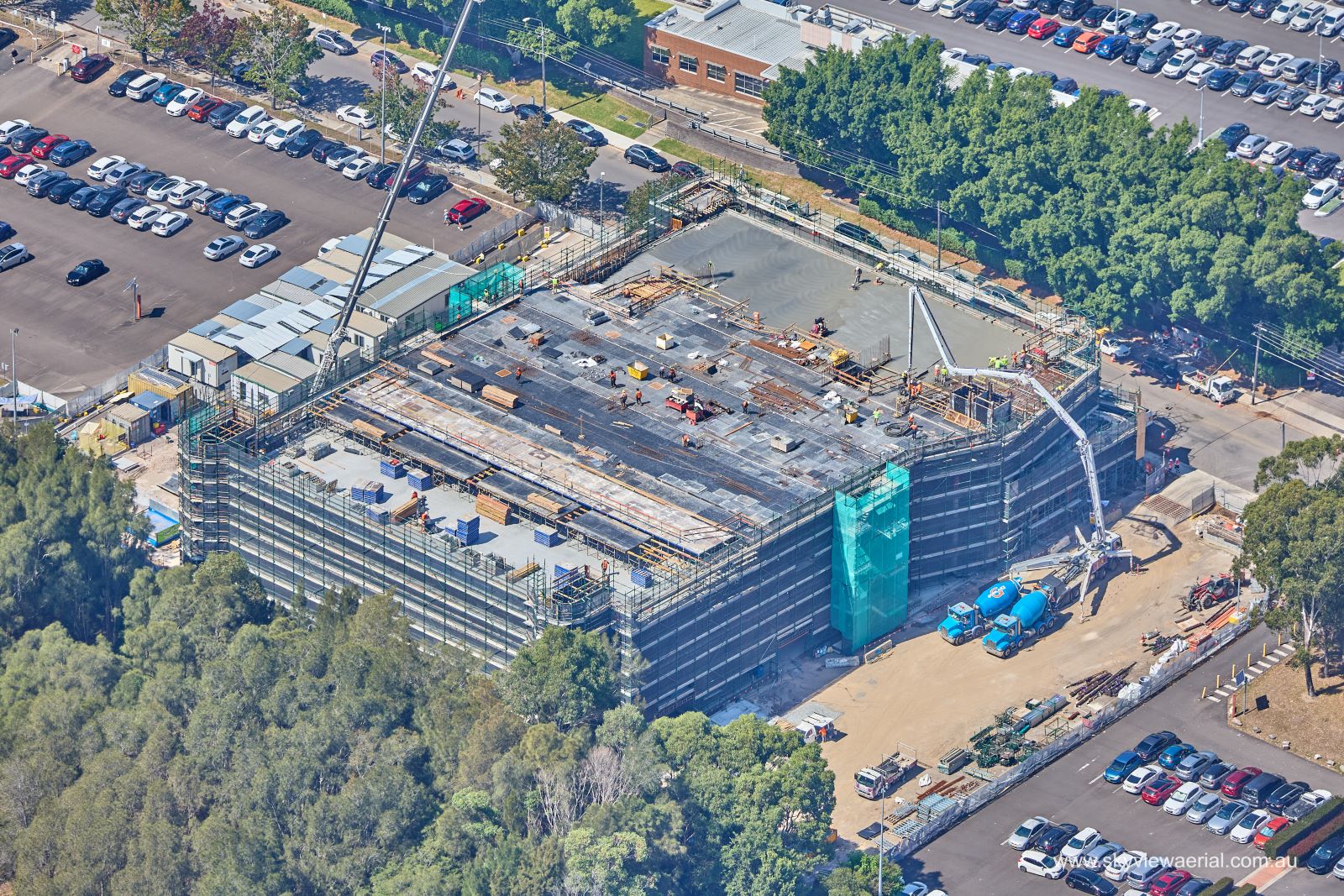
2023 – Demolition of ramp wards and construction of open-air car park to replace the Hospital Road car park occurs in preparation for construction of a new multi-storey car park.
2024 – Construction of a new five-storey Concord Car Park on Hospital Road commences.
