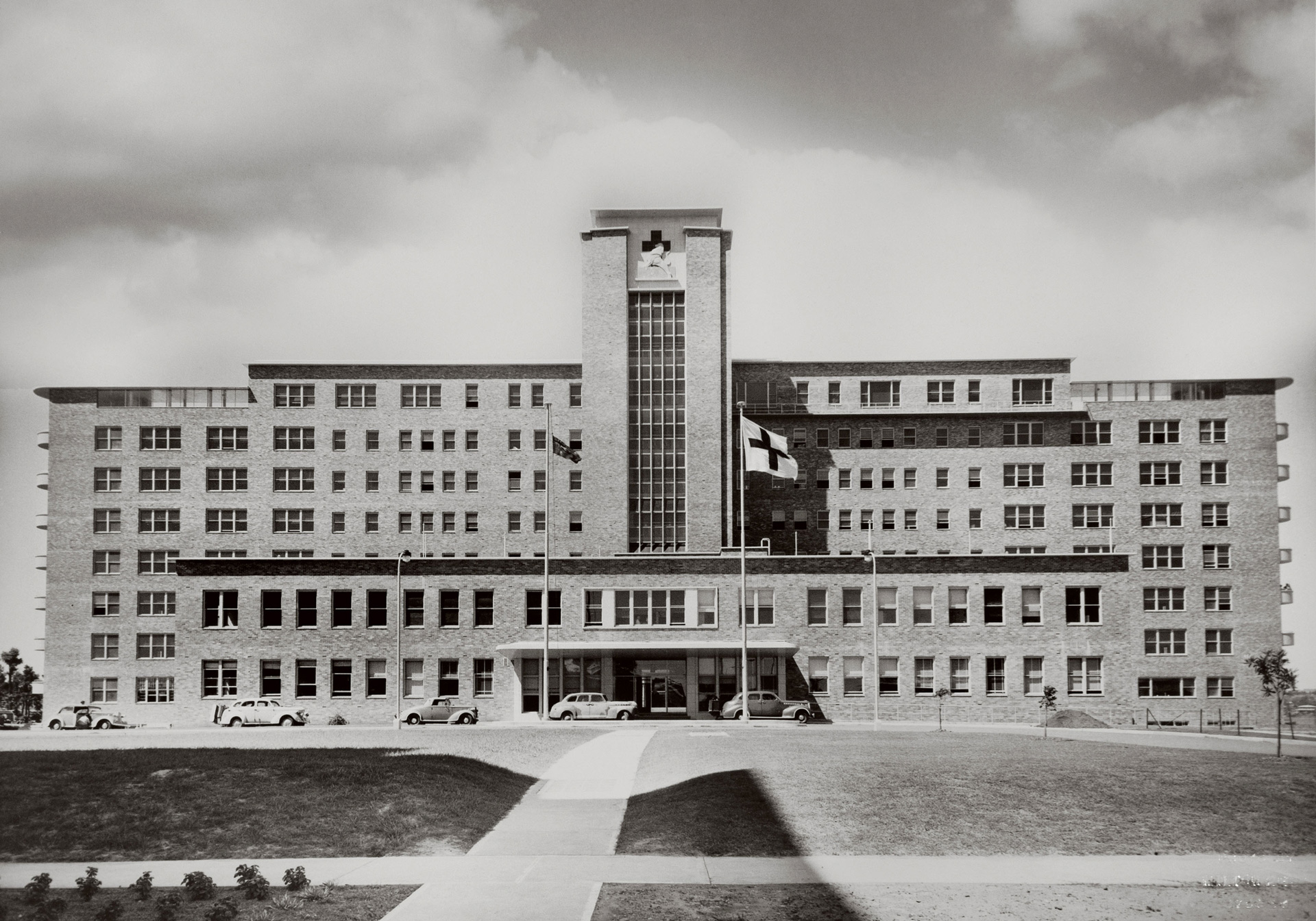
History of Concord Hospital

Opened on 11 March 1941, the 113th Australian General Hospital, commonly known as the Yaralla Military Hospital, was commissioned by the Federal Government of Australia as a general hospital for the treatment of sick and wounded servicemen of the Australian Armed Forces. The hospital was built on the lands of the Walker Estate at the recommendation of the Royal Prince Alfred Hospital Board of Directors and formed the largest hospital unit in the southern hemisphere at the time. On completion the hospital campus contained a large ward or Main Block, a Nurses’ Home, an RMO (Resident Medical Officer) Quarters, an Administration Building, an A.A.M.C (Australian Army Medical Corps) building, Boiler House, Laundry and Red Cross Concert Hall.
Planning
Architects Stephenson and Turner who also designed King George V Memorial Hospital for Mothers and Babies and Gloucester House at Royal Prince Alfred Hospital, and the United Dental Hospital in Sydney, were appointed to design the hospital. The hospital was built in the Inter-War Functionalist style emphasising ‘functionalism’, ‘clean lines’ and a complete disassociation with the design styles of the past.
The planning of the hospital in compact high blocks with vertical communication by high-speed lifts instead of slow horizontal foot traffic has meant a tremendous improvement in efficiency of operation. Instead of being cluttered with untidy huts, it is spacious between the buildings and will be laid out with broad sweeps of lawns, gardens and shady trees. The atmosphere created by this spatial design should do much psychologically to assist the convalescing patient.
– Building Magazine, 1942
A unique aspect surrounding planning of the hospital was the separation of the ward unit from the Administrative Building. This was viewed as a significant step towards solving the many complications that arise from housing multiple services within one large building. The Outpatient’s Dispensary and X-ray departments were included in the Administrative Block, while Main Block was devoted exclusively to wards.

Construction
Some 1500 workmen were brought on-site to construct the main buildings, temporary pavilion type ramp wards, operating theatres, an X-ray department, pharmacy, kitchen, boiler house, and living quarters to create a complete operational hospital. The construction of the Hospital took 20 months which was suggested in 1942 as a record for Australia and cost over £300,000.
The group of multi-storied buildings are of steel framed and reinforced concrete construction with external walls of buff faced brick. Cantilever concrete balconies are painted with a light ivory with pale blue soffits and window frames of painted ivory.
– Architecture Magazine,1948
In all, 34 wards were constructed in the pavilion section for patient accommodation. By the end of February 1941, the number of workers had increased to more than 2000, building the multi-storey block and the two Nurses' Homes. The multi-storey building was completed in 1942 and the architects, Stephenson and Turner, were awarded the Sulman Memorial Prize for Merit in Architecture in 1946. The builders were F.T. Eastment & Son.

This is the largest of the permanent military hospitals that have been built in this country. It is a multi-storied unit which forms a part of a hospital group containing 1800 beds. A large number of these beds are accommodated in the temporary section of the hospital, the multi-story block being designed to accommodate 600 beds only.
– Architecture Magazine, 1948
On completion the hospital housed 600 patients and 290 staff members. The Nurses’ Home included an eight-bed sick bay equipped as a hospital ward with nurses’ station.

In 1947, hospital administration was transferred to the Repatriation Commission under whose care came casualties of war and was renamed The Repatriation General Hospital. By late 1948 the Army had vacated the Hospital and in 1949 the R.A.A.F transferred off site. In 1974, as the need for public hospital beds grew, the hospital was opened to the public. In 1993, the hospital was then transferred to the NSW Health System, and renamed the Concord Repatriation General Hospital.